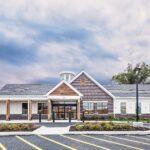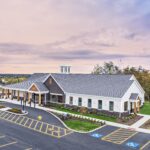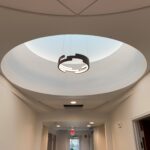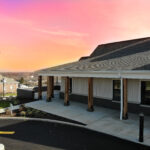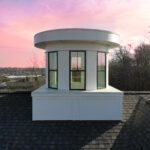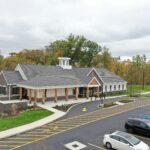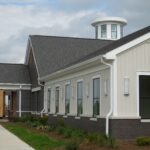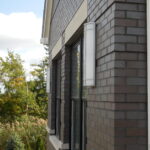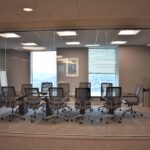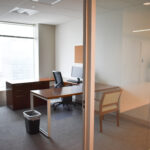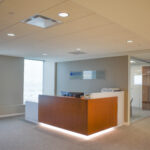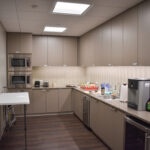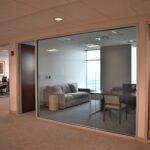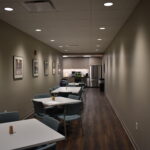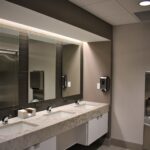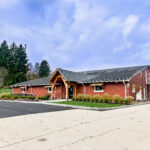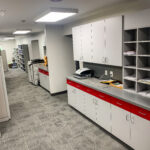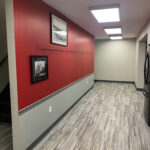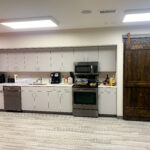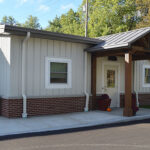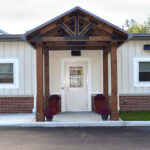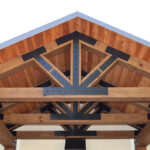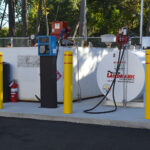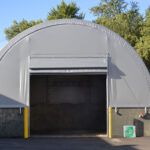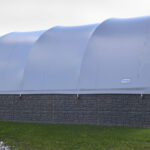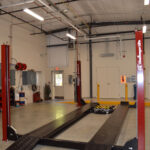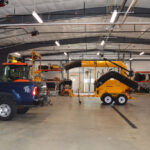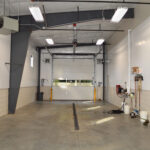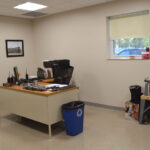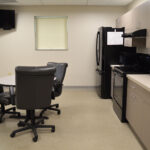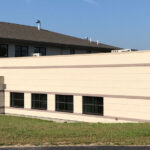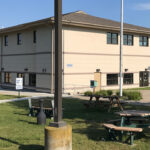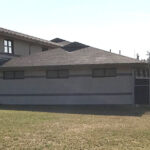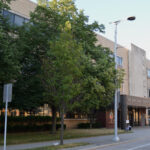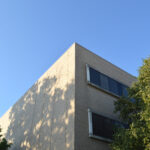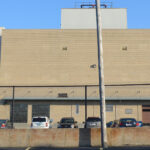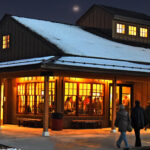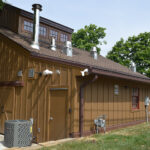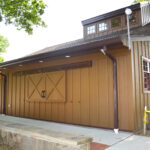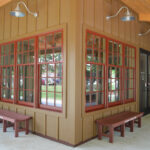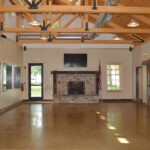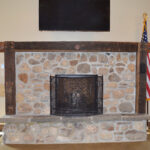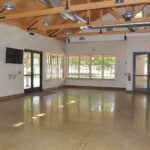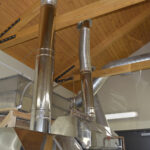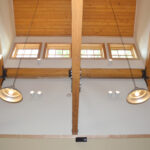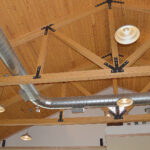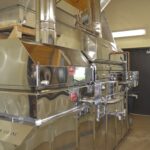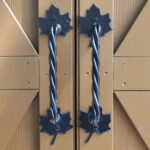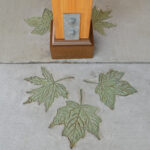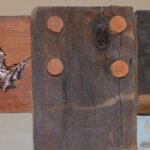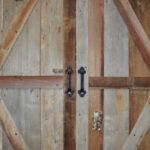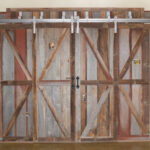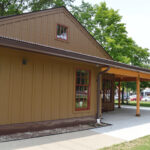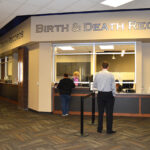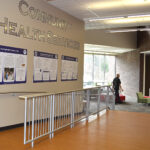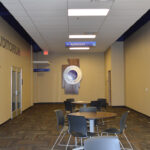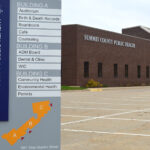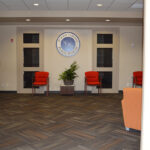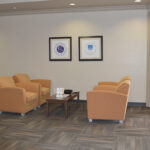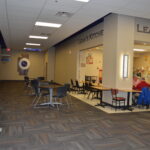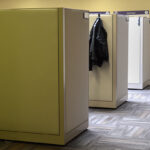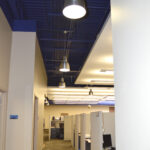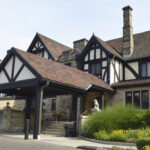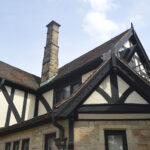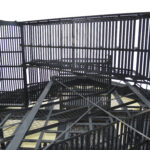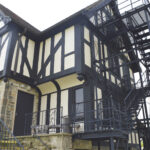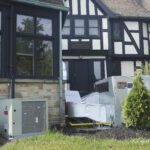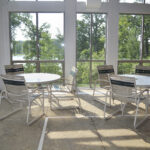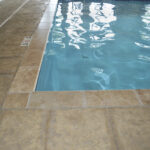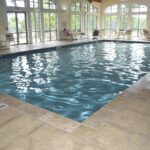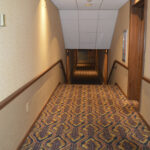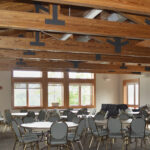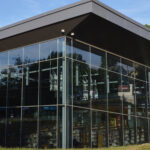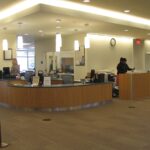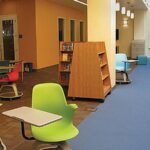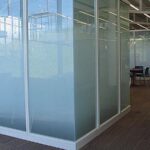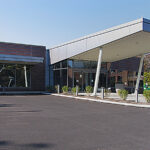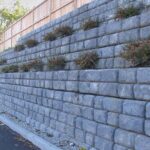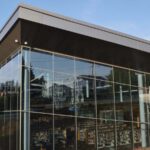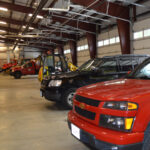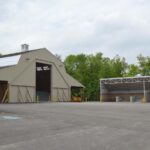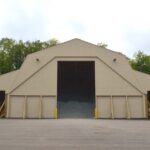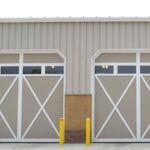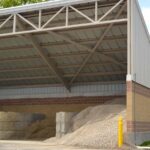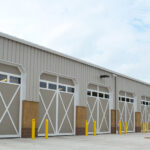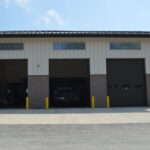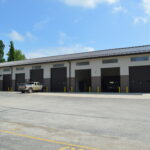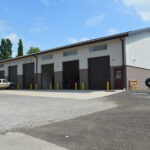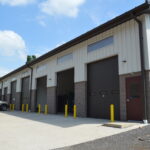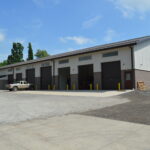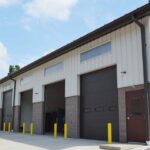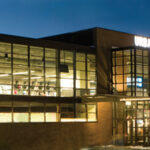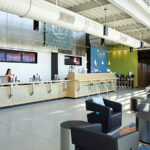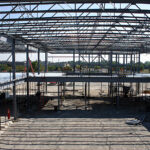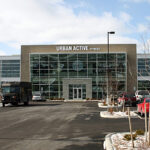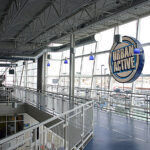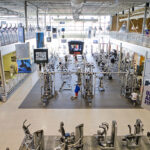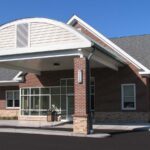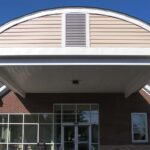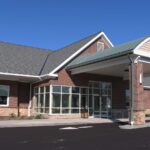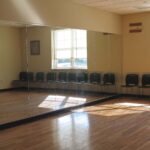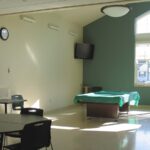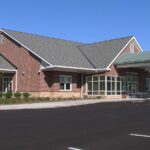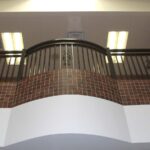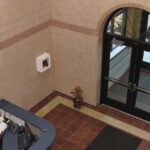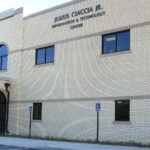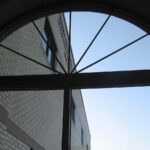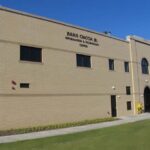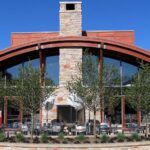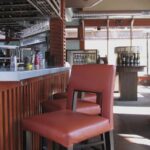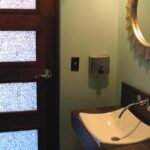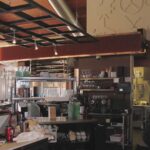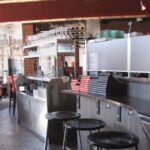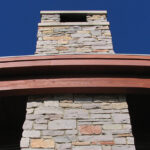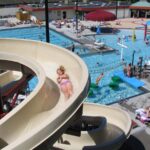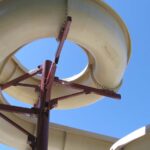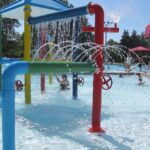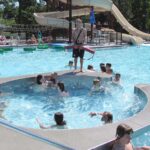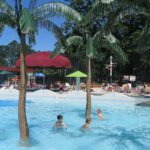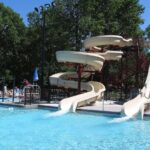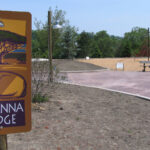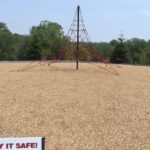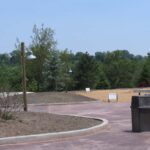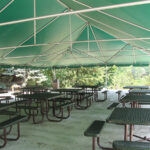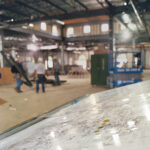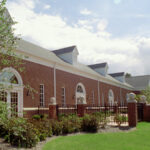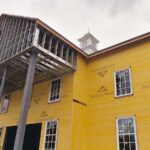Cold Harbor Building Company delivers personal attention to your details.
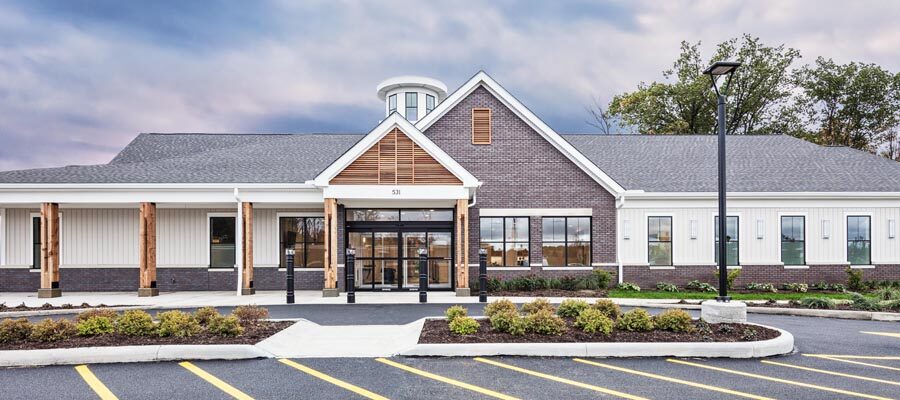
Advanced Cardiovascular Care, Chardon Medical Facility
City: Chardon, OH
Type: Commercial | Design/Build
Size: 8,200 sq. ft.
Cost: $3,000,000
Completed: 2019
Scope: New exam and treatment office building project for cardiovascular specialists. CHBC ran project from inception through budgeting, planning design and construction.
Additional Images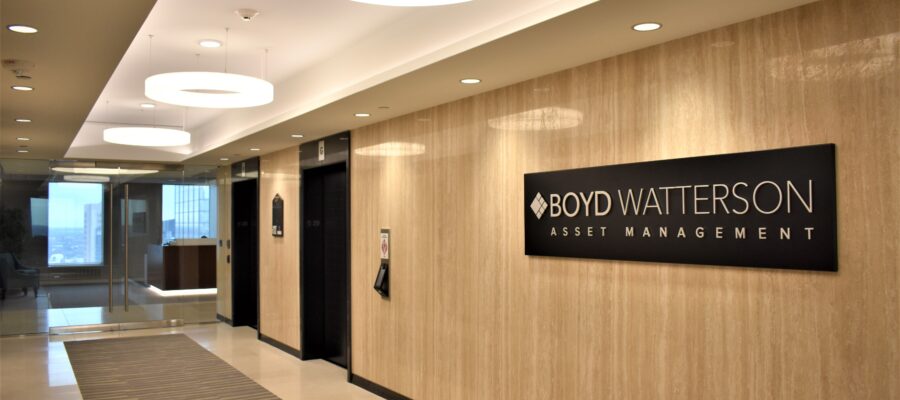
Boyd Watterson Asset Management Interior Renovations
City: Cleveland, OH
Type: Commercial | Interior Build Out
Size: 20,000 Sq. Ft.
Cost: $1,500,000
Completed: 2019
Scope: Demo and interior build out of new office space at Erieview Tower.
Additional Images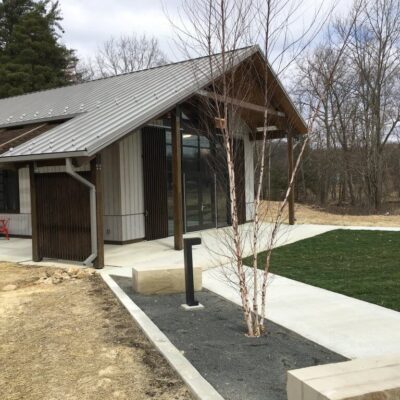
Ellerin Property Improvements
City: Bainbridge, OH
Type: Commercial | Build-Out
Size: 20,000 sq. ft.
Cost: $2,000,000
Completed: 2019
Scope: Site work, events building, walking trails and parking for the Geauga Park District.
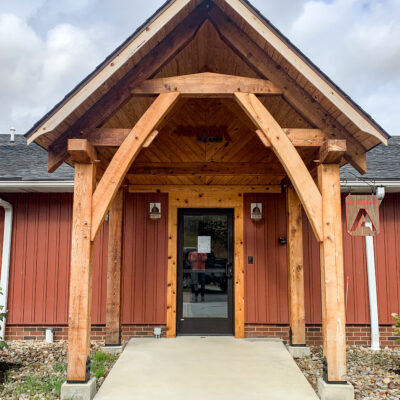
Ronyak Paving Office and Warehouse Remodel
City: Burton, OH
Type: Commercial | Build-Out
Size: N/A
Cost: $1,300,000
Completed: 2019
Scope: Office and warehouse remodel.
Additional Images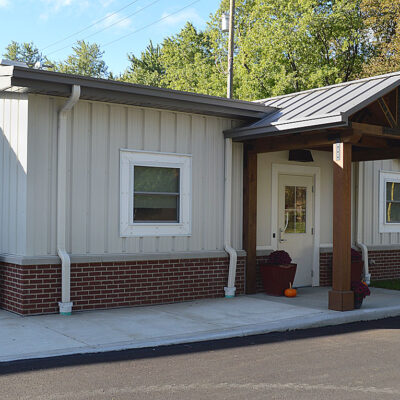
Bratenahl Salt Shed & Service Dept. Garage Facility
City: Bratenahl, OH
Type: Design | Build
Size: 11,686 sq. ft.
Cost: $2,168,010
Completed: 2018
Scope: Demolition and construction of a new 9894 sq. ft. Office and Service Building. Project also included a 1792 sq. ft. Salt Storage Dome using a fabric building system.
Additional Images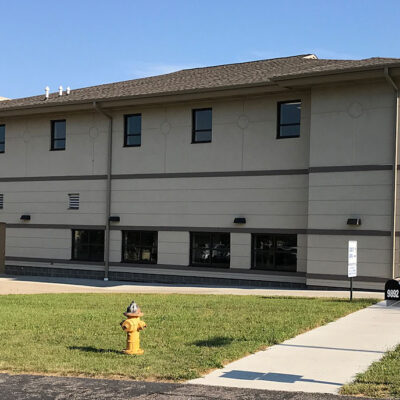
Lorain/Medina Correctional Facility Renovation & Expansion
City: Elyria, OH
Type: Commercial | Institutional
Size: 24,170 sq. ft.
Cost: $5,091,103
Completed: 2017
Scope: 18,200 sq. ft. addition and 5,970 sq. ft. renovation to the correctional facility designed to house males and females in a treatment-based environment. Within the 18,200 sq. ft. additions, approximately 11,00 sq. ft. is dedicated to office space. The functional goals of the project include providing a safe environment for occupants, as well as a facility that utilizes durable and maintainable materials.
Additional Images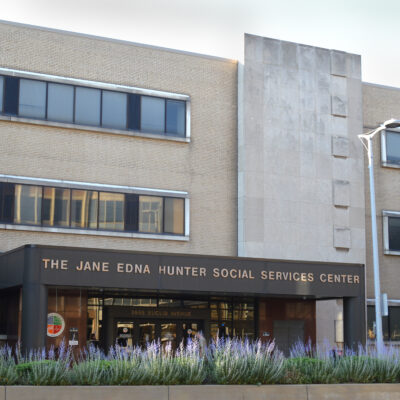
Jane Edna Hunter & Emergency Men’s Shelter Roof Renovations
City: Cleveland, OH
Type: Commercial | Civic
Size: n/a
Cost: $3,407,000
Completed: 2015
Scope: Complete removal and replacement of the roofs on two Cuyahoga County homeless shelters. Both shelters remained occupied and fully functional throughout the project. A new skylight system was also installed at the Jane Edna Hunter Building.
Additional Images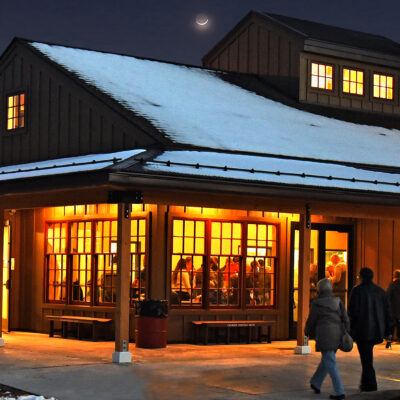
Chardon Square Heritage House
City: Chardon, OH
Type: Commercial | Design/Build | Civic
Size: 2200 sq. ft.
Cost: N/A
Completed: 2015
Scope: Local reclaimed woods and sandstone were crafted into the fireplace, barn doors, retaining wall and base trim. Other design details include cottage-style windows, period lighting fixtures, and acid-etched maple leaf stamped into the outside concrete. The civic meeting hall is wired for the Internet and has a maple syrup evaporator room.
Additional Images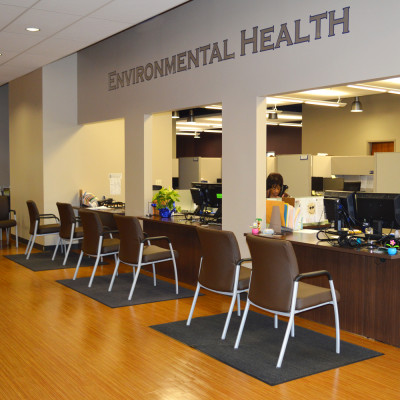
Fairway Center for the Summit County Combined General Health District Renovations
City: Akron, OH
Type: Commercial | Civic
Size: 76,750 sq. ft.
Cost: $4,800,000
Completed: 2015
Scope: A complete interior renovation to a partially occupied health care facility. The project includes new electrical service with the addition of an emergency generator, new HVAC systems, new plumbing distribution and fixtures, minor roof repairs, minor site work and modifications to the existing fire suppression system.
Additional Images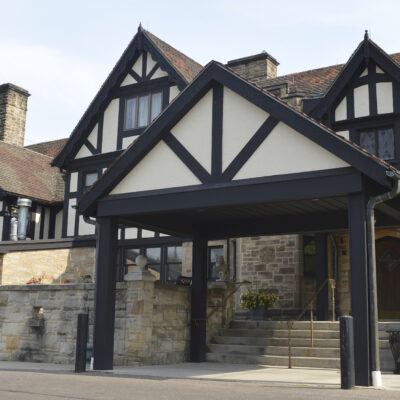
Punderson Manor HVAC & Electrical Upgrades
City: Newbury, OH
Type: Commercial | Civic
Size: n/a
Cost: $2,878,440
Completed: 2015
Scope: Complete electrical and HVAC upgrades to the historic Punderson Manor. All upgrades were done surgically, while keeping the Manor house completely functionally during the renovations. Additional scope included: upgrades to the indoor pool and exterior facade improvements.
Additional Images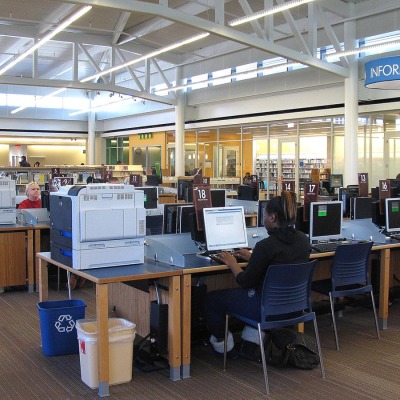
Garfield Heights Public Library
City: Garfield Heights, OH
Type: Commercial | Civic
Size: 42,750 sq. ft.
Cost: $6,899,000
Completed: 2014
Scope: General trades contractor for the library, which included demolition of the existing library and two neighboring homes. Additional scope included state-of-the-art sound studio, various meeting and study rooms, and a technology and learning center.
Additional Images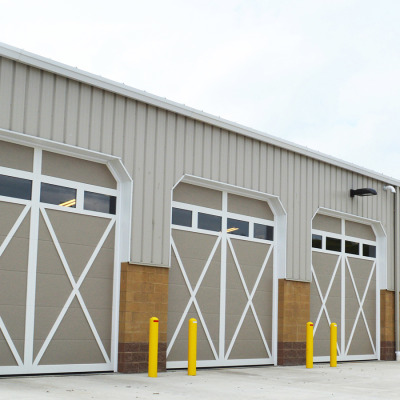
Chardon Service Department Facility
City: Chardon, OH
Type: Commercial | Civic
Size: 36,575 sq. ft.
Cost: $4,300,854
Completed: 2013
Scope: Single prime contractor for the facility project that included: main service garage 12,500 sq. ft., salt barn 17,300 sq. ft., cold storage building 4,375 sq. ft., bulk storage building 2,400 sq. ft.
Additional Images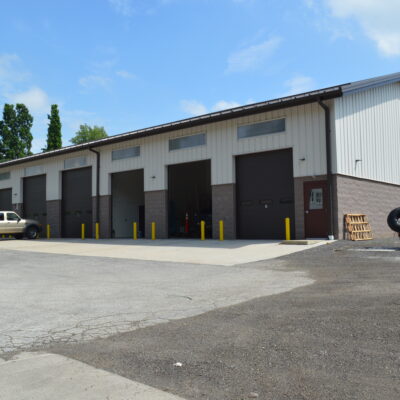
Holden Arboretum Maintenance Building
City: Kirkland, OH
Type: Commercial | Institutional
Size: 11,056 sq. ft.
Cost: $821,643
Completed: 2013
Scope: Single prime contractor working with the owner and design team to deliver a new maintenance building to house the arboretum’s maintenance and horticulture staff.
Additional Images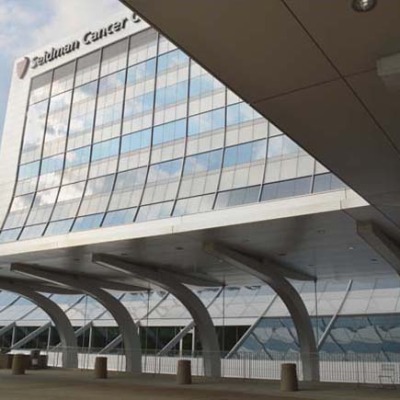
UH Seidman Cancer Center West Canopy
City: Cleveland, OH
Type: Commercial | Civic
Size: N/A
Cost: $3,912,280
Completed: 2011
Scope: Work included the deep foundations for the main entrance canopy and erection of the canopy, which is steel framed and lined with aluminum composite wall panels.
Additional Images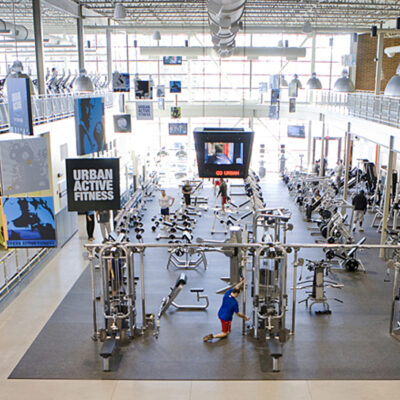
Urban Active Fitness
City: Maumee and Toledo, OH
Type: Commercial | Private
Size: 46,490 and 53,200 sq. ft.
Cost: N/A
Completed: 2008
Scope: Single prime contractor on the construction of two Urban Active gyms in the Toledo area. Each gym featured elevated running tracks, locker rooms, three-lane 25-meter swimming pool, full-sized indoor basketball court and various group fitness areas.
Additional Images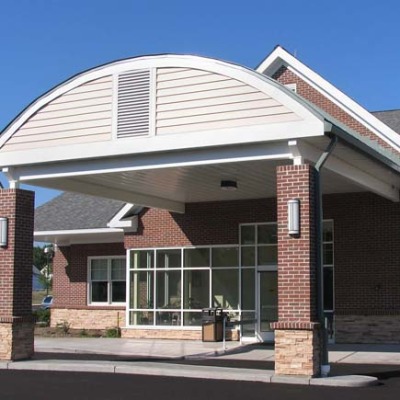
Wickliffe Community Senior Center
City: Wickliffe, OH
Type: Commercial | Civic
Size: 9,751 sq. ft.
Cost: $1,543,000
Completed: 2008
Scope: General trades contractor that utilized standard wood stud framing with exterior applied cast stone. Interior features included a library room, group fitness room, and multi-purpose rooms.
Additional Images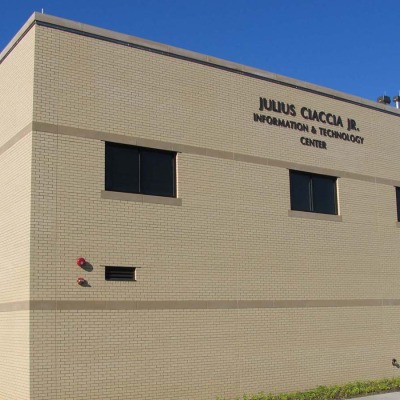
Cleveland Technology and Security Center
City: Euclid, OH
Type: Commercial | Infrastructure
Size: 24,080 sq. ft.
Cost: $7,418,206
Completed: 2007
Scope: Single prime contractor for the facility, which serves as the information hub for the City of Cleveland Water Department. Project included masonry, roofing and mechanical/electrical systems.
Additional Images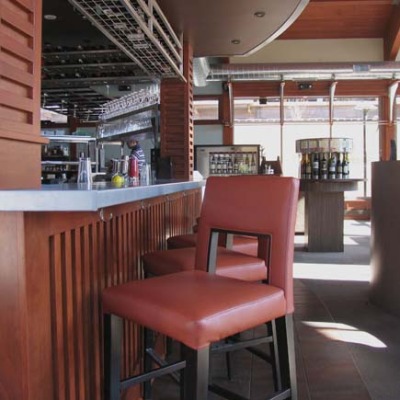
87 West at Crocker Park
City: Westlake, OH
Type: Commercial | Private
Size: 2,605 sq. ft.
Cost: n/a
Completed: 2007
Scope: This project featured structural Douglas fir wood beams, which were sole sourced from Colorado. Another unique feature was a double-sided river rock wood fireplace.
Additional Images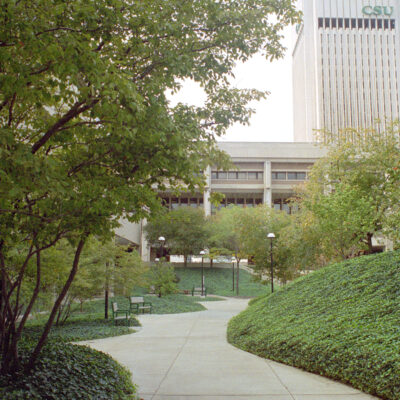
Cleveland State University Rhodes Tower Plaza
City: Cleveland, OH
Type: Commercial | Civic
Size: N/A
Cost: $2,309,500
Completed: 2005
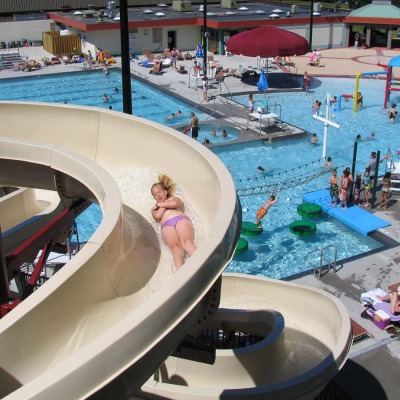
Rocky River Aquatic Center
City: Rocky River, OH
Type: Commercial | Civic
Size: n/a
Cost: $2,032,000
Completed: 2005
Additional Images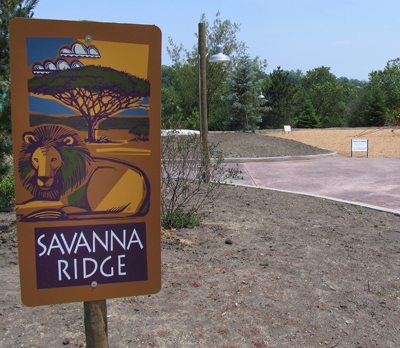
Metropark Zoo: Savanna Ridge Picnic Area
City: Cleveland, OH
Type: Commercial | Civic
Size: n/a
Cost: $207,800
Completed: 2005
Additional Images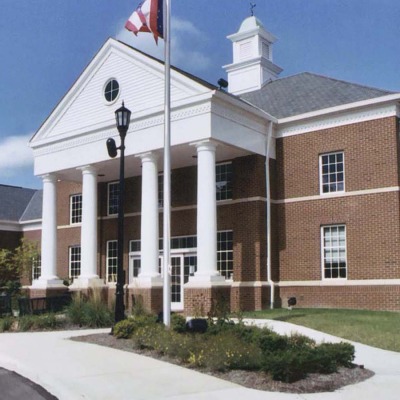
North Olmsted Public Library
City: North Olmsted, OH
Type: Commercial | Civic
Size: 13,675 sq. ft.
Cost: $1,577,300
Completed: 2003
Additional Images
